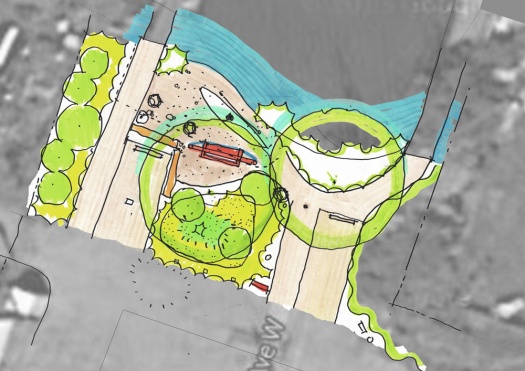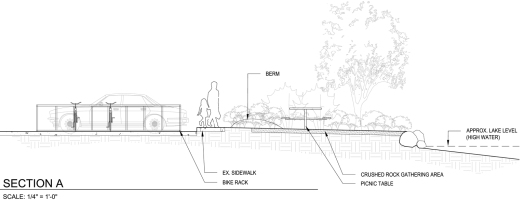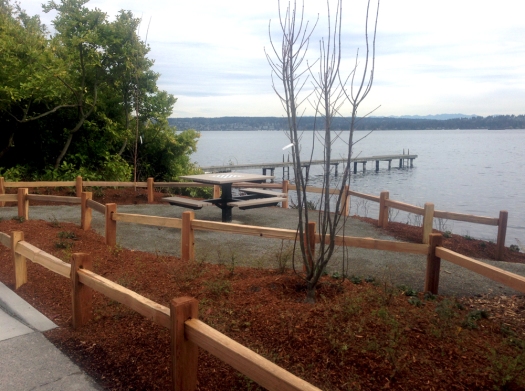by Mike Perfetti
J.A. Brennan has had the pleasure to work with the staff of the City of Seattle Shoreline Street Ends Program, a Seattle Department of Transportation (SDOT) group, which turns lost, derelict, and often utility-laden street ends into shoreline pocket parks. The goal of the program is to enable greater access to our water bodies, to create a shoreline environment where people can spend some time enjoying the water, and to improve shoreline habitat conditions. Communities play an important part in this program as well, getting involved with project initiation, the design process, and in street end maintenance.
We’re in the midst of designing nine street ends on shorelines throughout the city and on several water bodies including the Duwamish River, the Ship Canal, Portage Bay, Lake Union and Lake Washington. The first two projects, both on Lake Washington, are due to be completed this week –51st Ave. NE in Laurelhurst and South Willow St. in Seward Park. The work is being done by the Seattle Conservation Corps (SCC).
This program receives revenue from street end use permit fees. One of the challenges is to make the most out of a relatively small purse, creating designs that enable the City’s funding to be allocated appropriately among each of the nine street ends. The designs need to meet City and community goals, be appropriate to the sites, and match maintenance capabilities. The project cost estimates range from about $10,000 to $50,000. Here are three ways in which we worked creatively to steward funds:
Permitting
One of the ways is to look comprehensively at the effects of permitting on project implantation and to provide the City with design pathways that avoid extensive permitting where possible, which enables faster implementation. Being shoreline sites, many of the street end projects face timing and cost challenges with shoreline and in-water work permitting. The project goals and site conditions at some sites make applying for these permits inevitable. For other sites, we presented design solutions that avoided or minimized permit costs and delays, which is the case at both 51st and Willow.
Design-Build
Secondly, we established a design–build relationship with the SCC. On the two completed sites, where we lacked solid survey information, we developed our own base mapping and provided 30% to 50% design documents, enough for the SCC to put a price to. We coordinated with the construction crew through construction to make field adjustments and finesse design detailing. The adjustments in the field produced cost-saving, site-responsive results.
Creative Use of On-site Materials
Thirdly, we focused our designs and adjustments during the construction process to save costs through the creative use of on-site materials. At the S. Willow St., a large rock seawall was refashioned into a rock stairway to the beach; at 51st, wood guardrail posts were reused as beach access stairs.
Ready to Enjoy
The Willow Street End is open to the public and the 51st Street End is nearly open. The plan is to build three more access sites in 2015, and four in 2016. Artist Sam Trout will create unique place-making art elements and new shoreline access signs for the sites.




